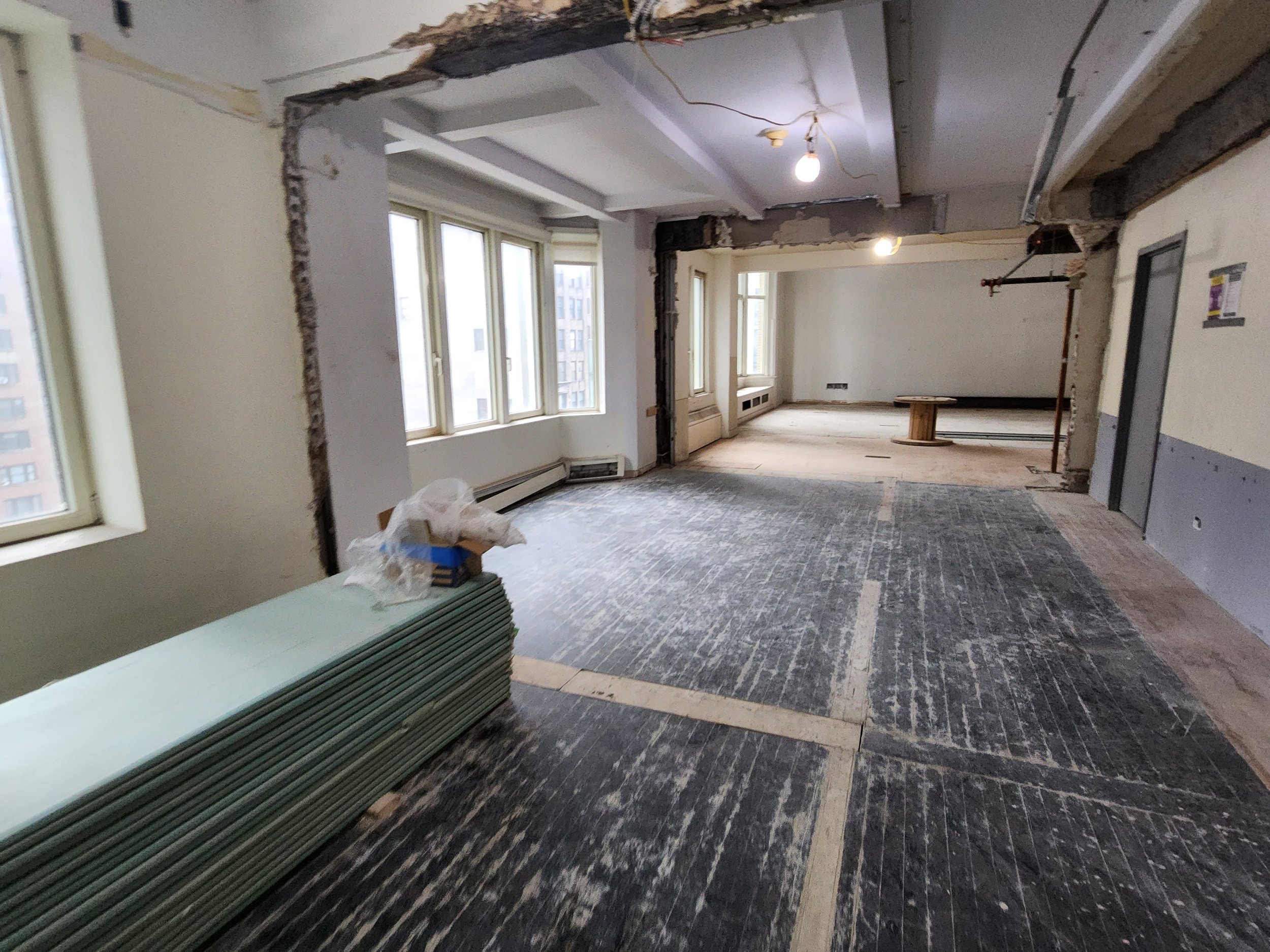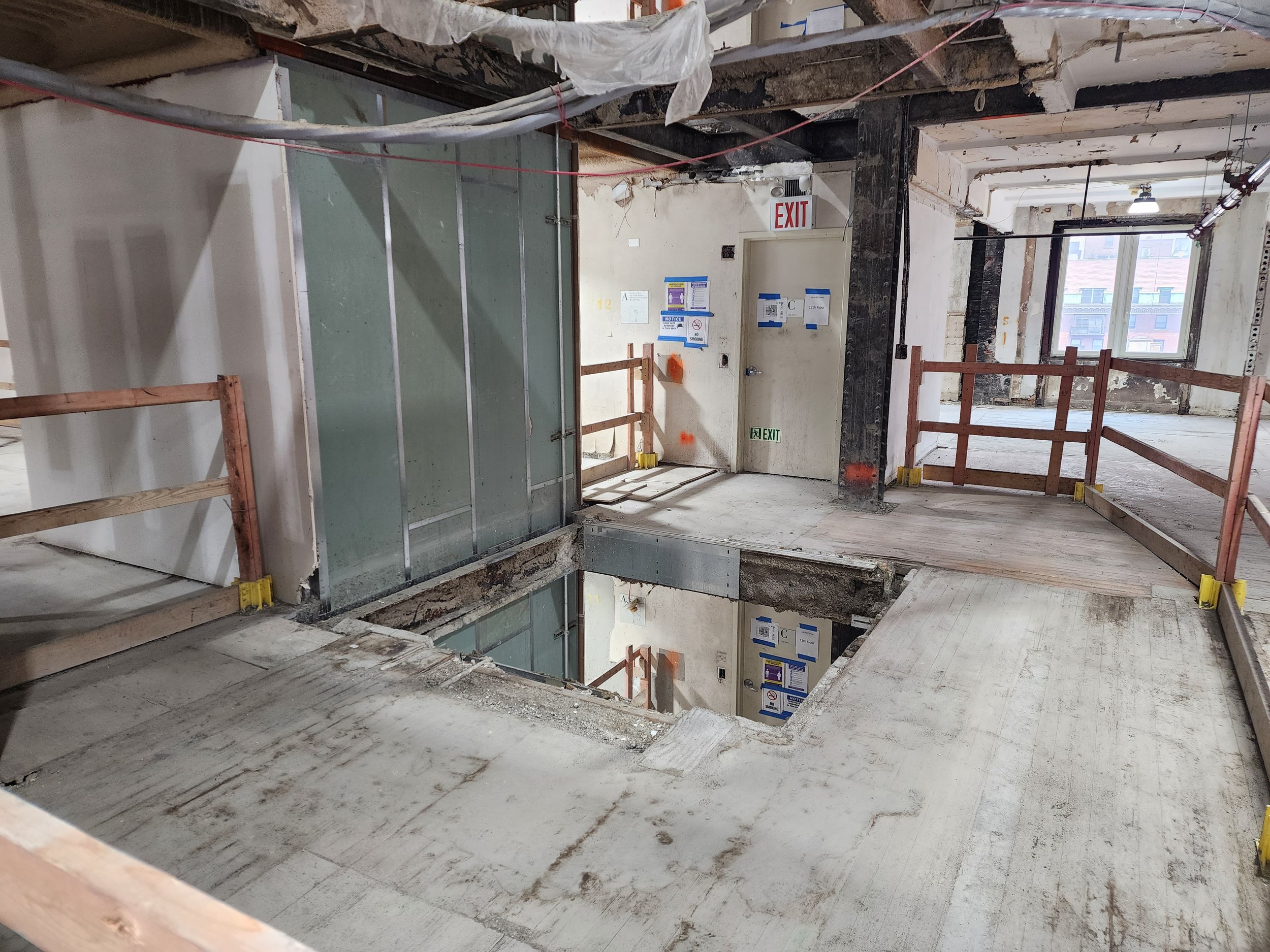midtown commercial
This 15-story midtown mixed use building consisted of interior demolition to expose structural elements along with selective interior walls, ceilings, office and lobby finishes. Each phase consisted of 16 slab openings and the full removal of 1 elevator, associated equipment, and shaft walls throughout. Steel beam concrete encasements were removed and cleaned to allow the steel contractor to connect new beams support and to meet new layout designs. The steel bulkhead structure was dismantled, and openings increased for new elevator shafts. An active retail store operated adjacent to the basement and 1st floor levels and therefore required extreme care and substantial dust and noise mitigation measures to ensure no disruption.





