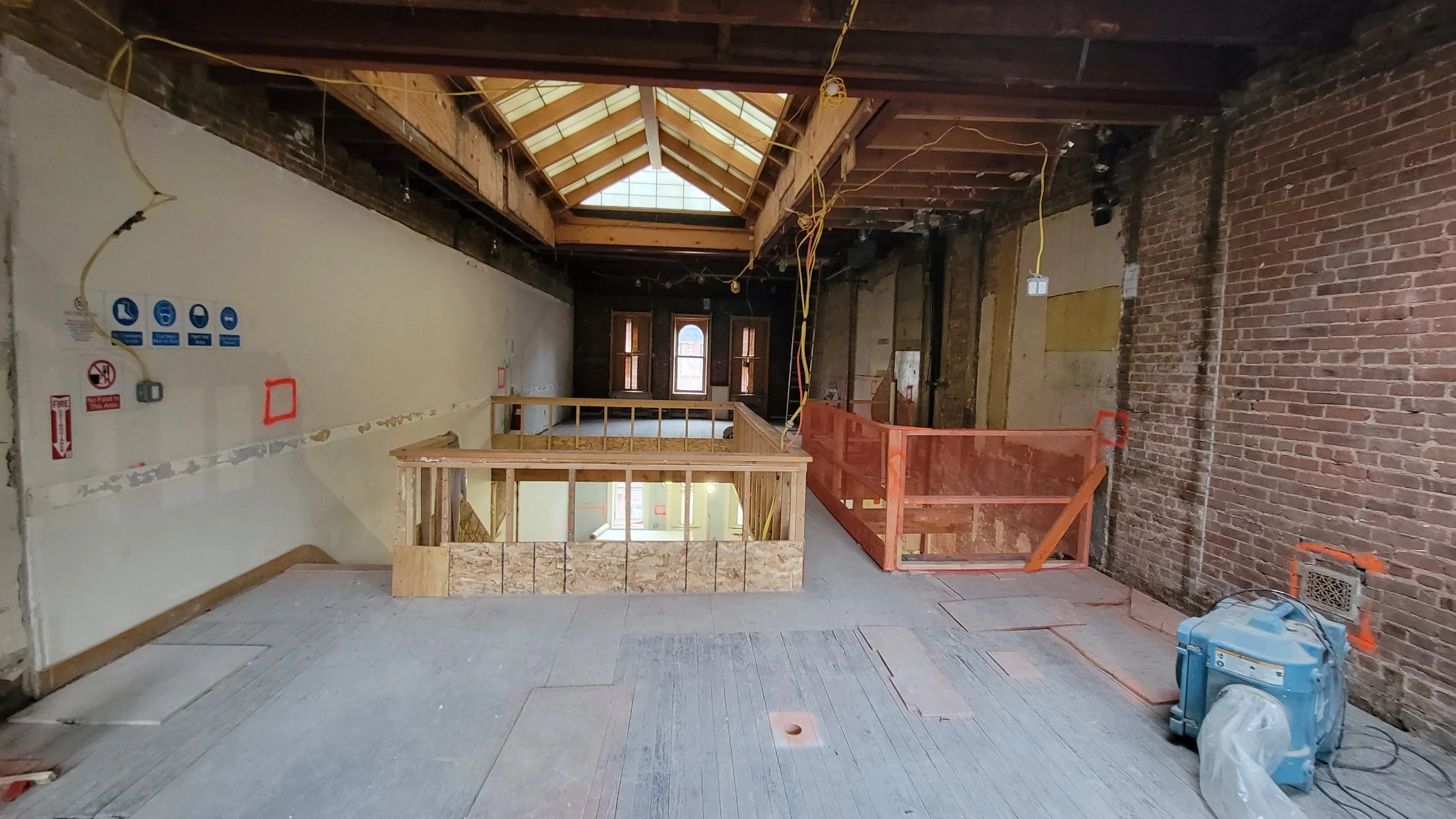upper west side town house
This 6 story, 7000SF, townhouse consisted of an interior gut of all finishes and fixtures. Custom millwork made up the interior walls, doors and fireplaces throughout the 1 st floor. These areas required extreme care so as not to damage the delicate sculptures and finishes. This area was completed in conjunction with the GC to protect each element while progressing through the floor. The remaining floors consisted of full interior removals including the entire wood staircase as well as the elevator, associated equipment, and shaft walls. A debris chute was installed at the rear façade to increase efficiency and meet the ambitious deadline. A lightwell adjacent the rear façade was at cellar level and required a temporary floor platform and walls to be created so as removals could occur at the rear yard grade.






